And Bathroom Cabinets Manufacturers Since 2007


🔹When it comes to designing your dream kitchen, one size does not fit all. Every kitchen has its own unique shape, dimensions, and flow — and that's why custom kitchen layouts are essential for creating a space that works perfectly for you. Whether you're renovating an existing kitchen or building a new one, a tailored layout can maximize your space, enhance functionality, and reflect your personal style.
🔹Why Custom Layouts Matter
Your kitchen should be more than just a place to cook — it should be a space where form and function come together. A custom kitchen layout takes into account the size and shape of your space, as well as your individual needs, preferences, and lifestyle. This allows you to create a kitchen that is not only beautiful but also practical and efficient.
🔹Here’s how we approach creating the perfect custom kitchen layout:
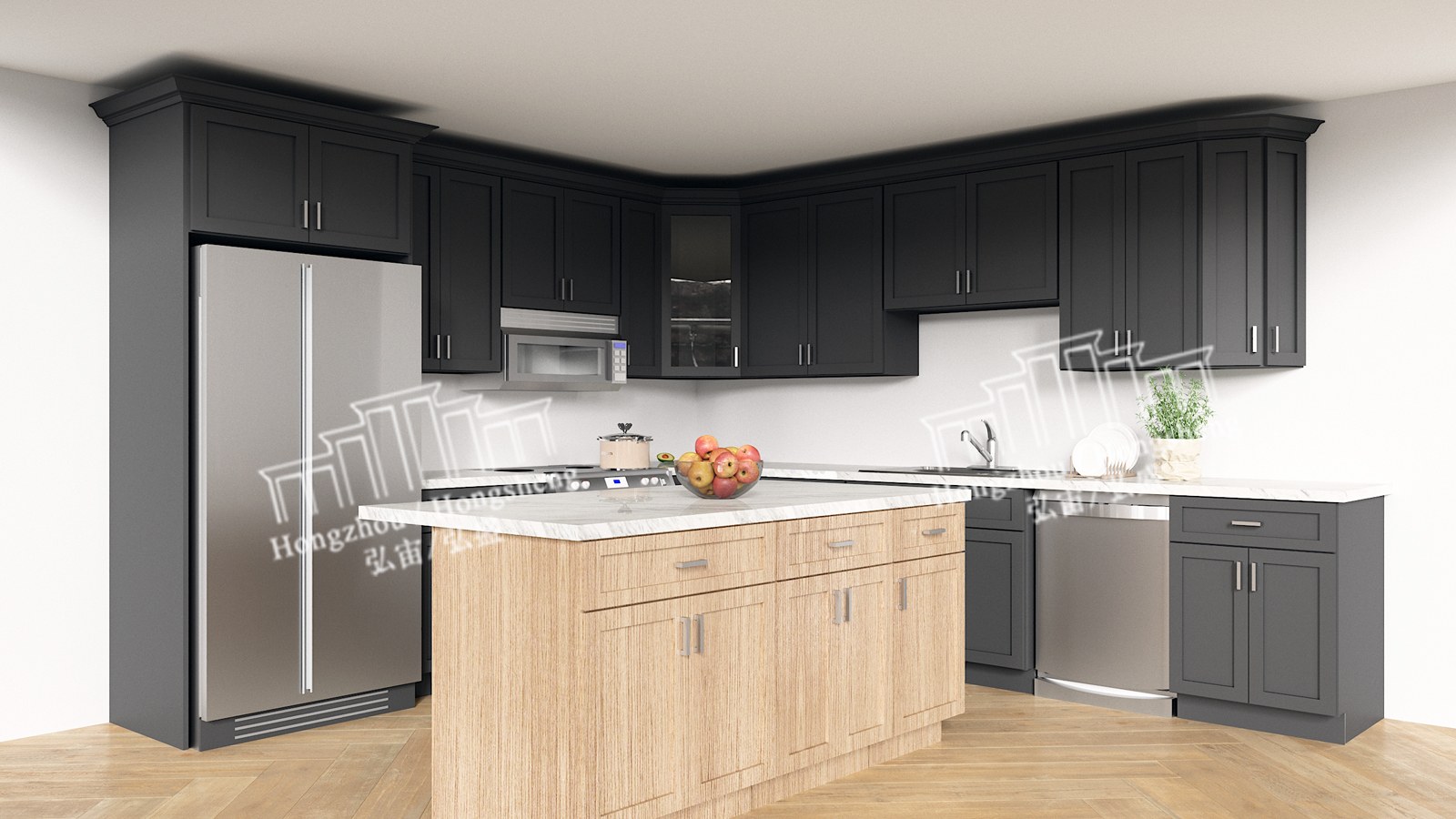
🔹1. Understanding Your Space
The first step in designing a custom kitchen layout is understanding your space. We'll discuss your kitchen's measurements in detail, taking into account the layout of walls, windows, doors, and existing fixtures. This ensures the final design maximizes available space and avoids overcrowding or waste. For projects in the US, we offer on-site professional measurements.
What we do:
Measure dimensions and layout of your kitchen
Identify any challenges such as low ceilings, awkward corners, or existing plumbing
Assess traffic flow and ease of movement through the space
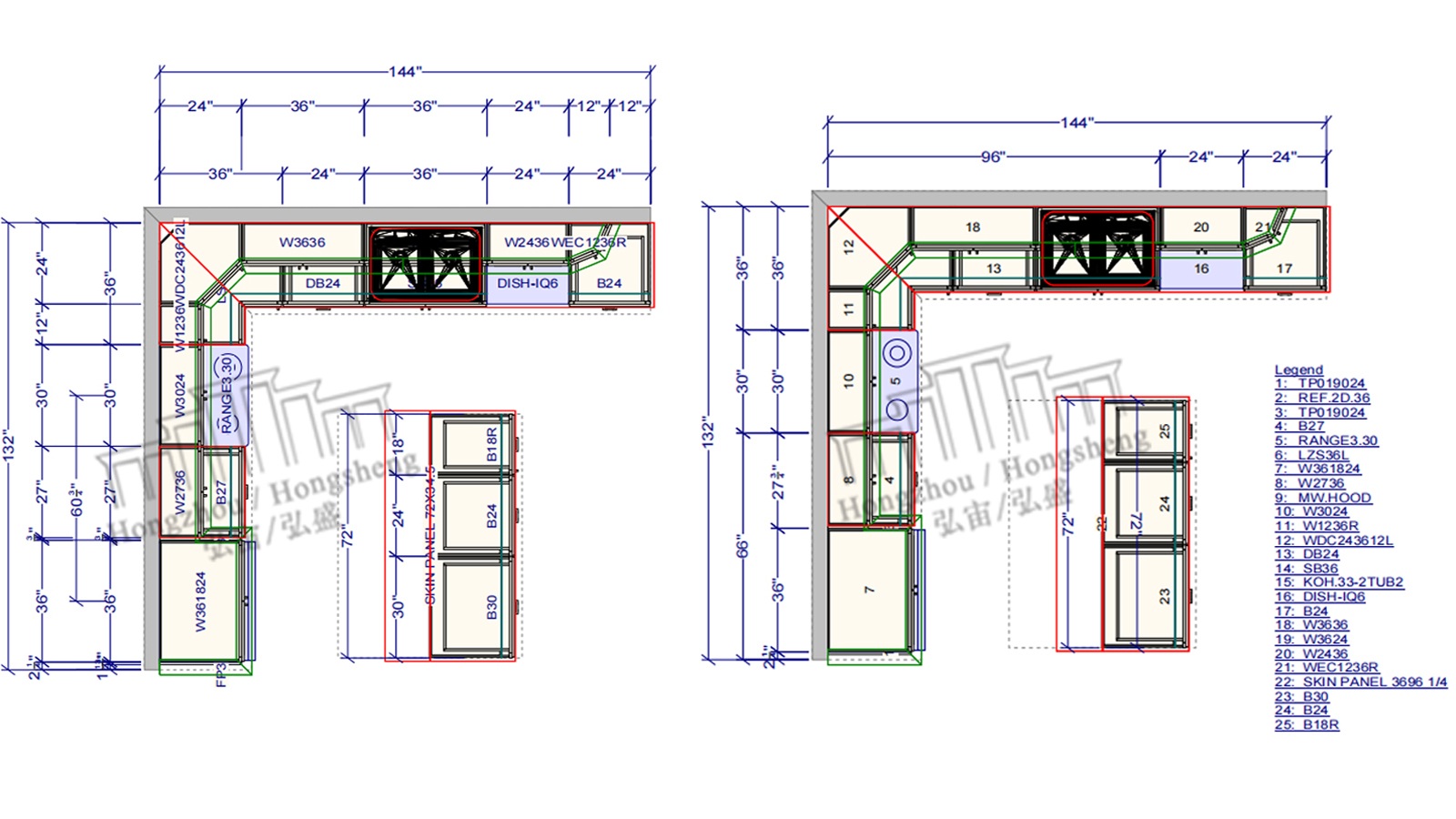
🔹2. Identifying Your Style
A kitchen layout should not only work well but also reflect your personal style. Do you prefer the timeless appeal of a Shaker design, the sleek minimalism of a modern flat panel, or the rustic charm of farmhouse cabinetry? We work with you to understand your vision, so we can tailor the layout to complement the overall design theme of your home.
What we do:
Help you choose the perfect cabinet style, finish, and color
Incorporate design trends that suit your aesthetic preferences
Create a layout that fits your vision and lifestyle
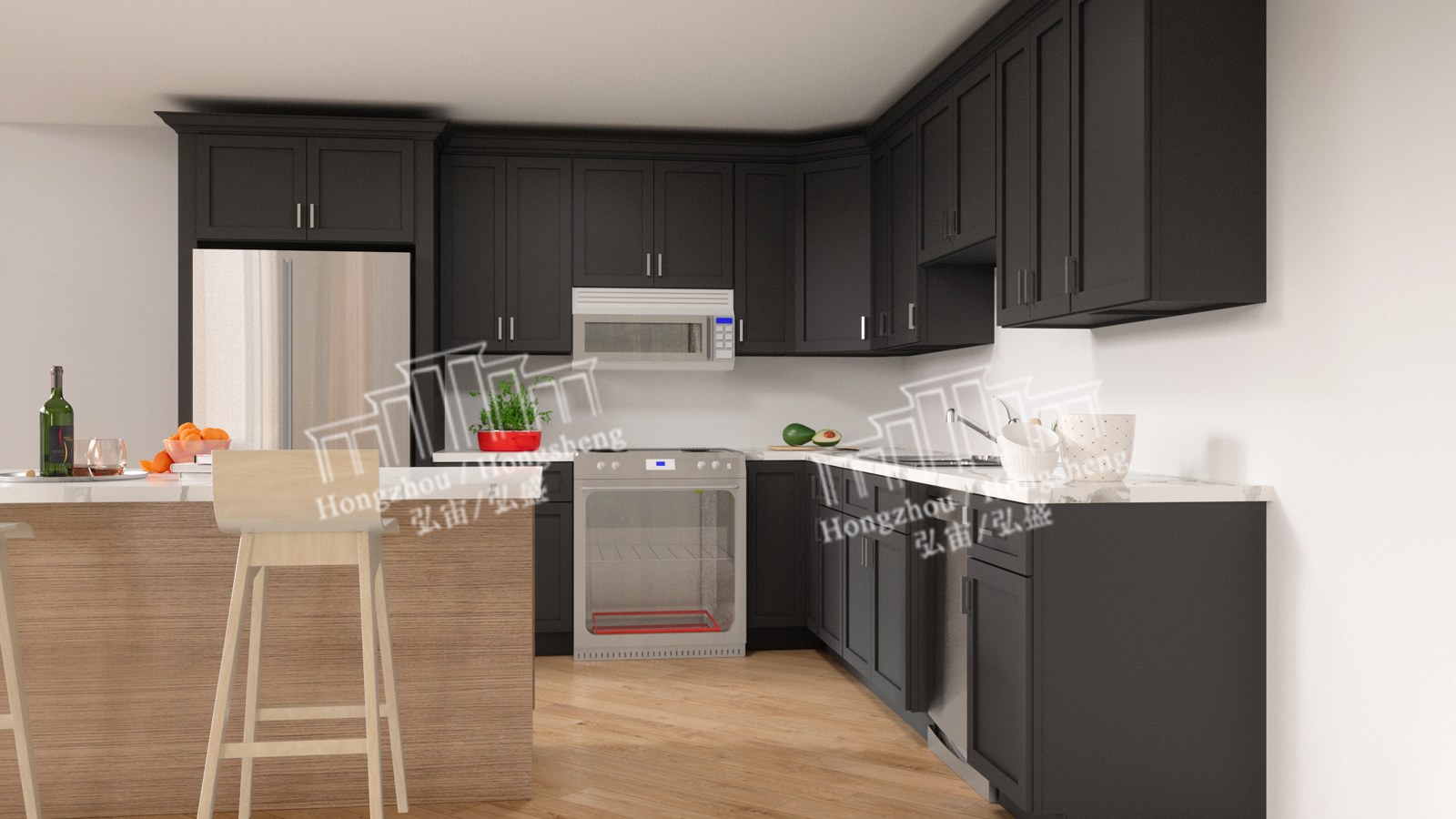
🔹 3. Functional Design Features
A custom layout isn’t just about aesthetics — it's about functionality. From maximizing storage space to improving workflow, every kitchen needs to be designed with practicality in mind. We ensure that the layout is optimized for how you use your kitchen, making sure that your work triangle (the path between the sink, stove, and refrigerator) is efficient, and storage spaces are easily accessible.
What we do:
Design smart storage solutions, like pull-out drawers, lazy Susans, or pantry cabinets
Maximize counter space for meal prep
Ensure that appliances are placed for optimal efficiency
Integrate built-in features, such as wine racks and spice racks
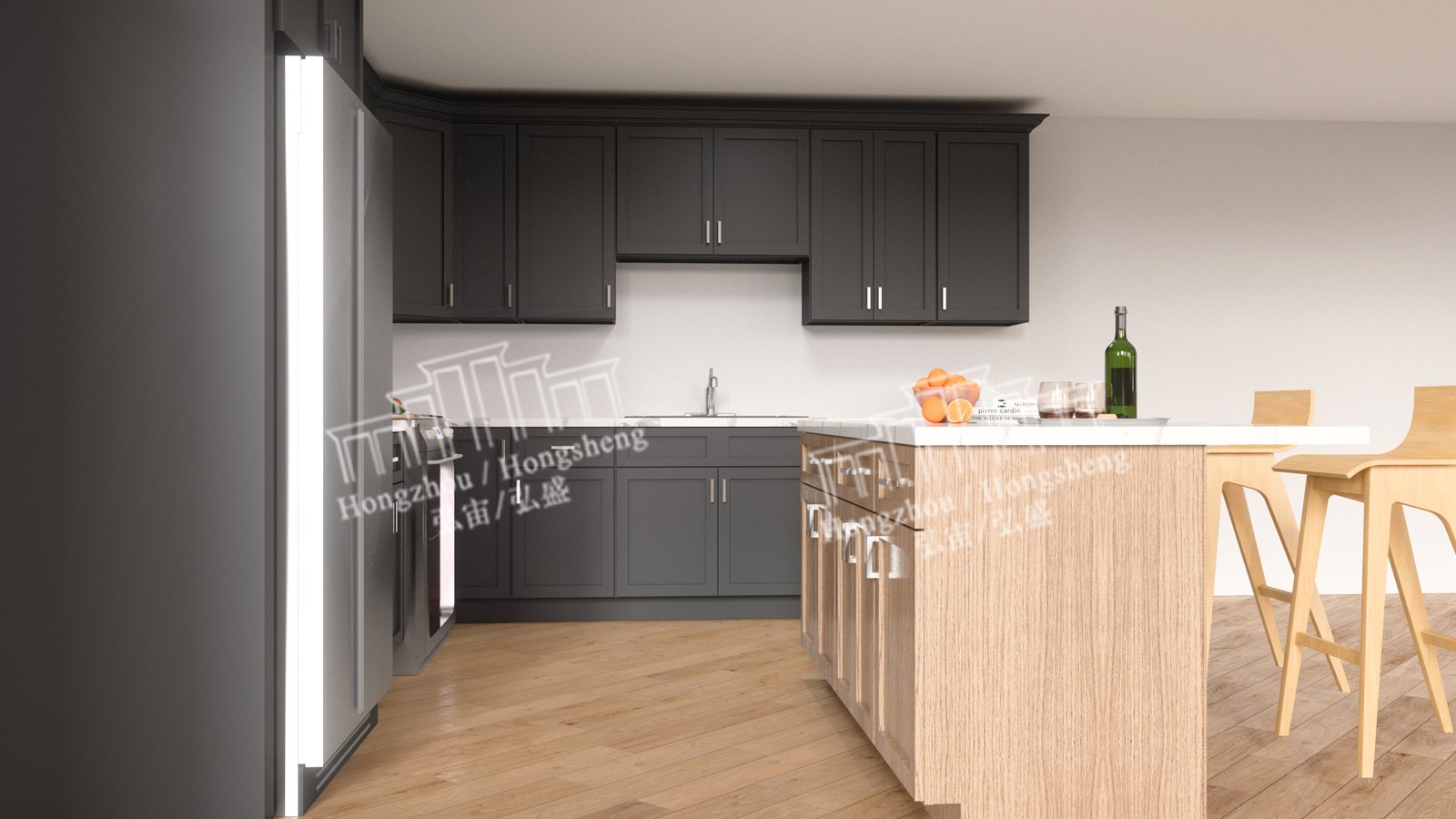
🔹4. Visualizing Your Kitchen with Professional Design Tools
Once we have a clear understanding of your space and needs, we use advanced design tools to bring your kitchen layout to life. Using 3D renderings and professional kitchen design software, you can see exactly what your kitchen will look like before you begin installation. This helps you make informed decisions about the layout, colors, finishes, and overall design.
What we do:
Provide you with 3D renderings to visualize the final layout
Allow you to make adjustments to ensure the design is perfect for you
Offer a comprehensive design package with all the details you need
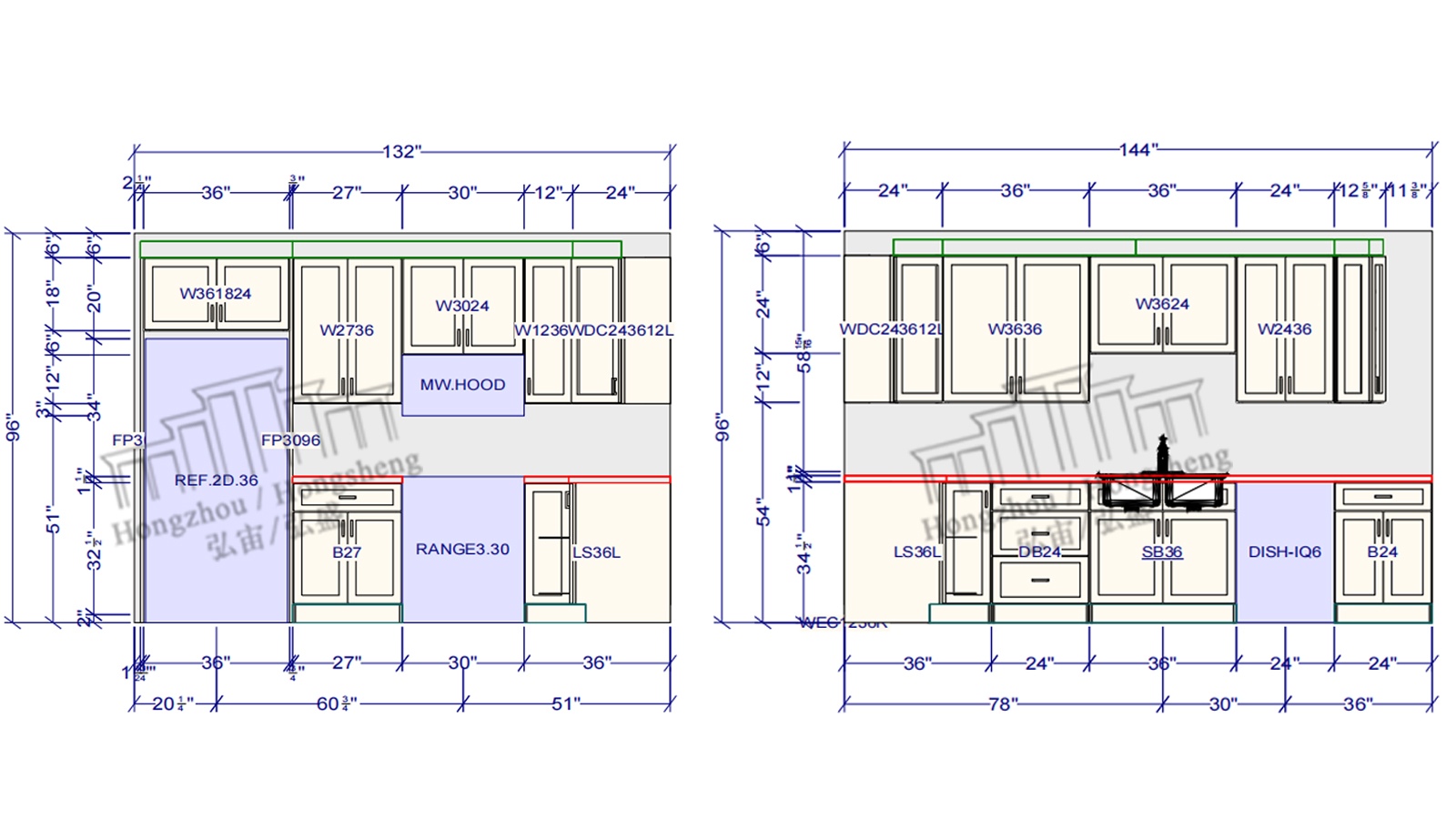
🔹At Hongzhou & Hongsheng, our expert design team works closely with you to create a personalized, functional, and stunning kitchen layout that reflects your taste and maximizes your space. From detailed measurements to 3D renderings, we guide you through every step of the design process to ensure you get the kitchen you’ve always dreamed of.
📞 Contact Us | 📩 Get a Free Quote | 🏠 Visit Our U.S. Warehouse
Shop Now→ https://hzcabinetry.en.alibaba.com/?spm=a2700.29482153.0.0.76ab71d2cDye6y

Vietnam Address: 1 part of lots A1, A3, A4 and Lot A2 of Bac Dong Phu Industrial Park, Tien Hung commune, Dong Xoai city, Binh Phuoc province, Vietnam
China Address: 12#ChangxingRoad Beikeng Industrial Park Taicheng Taishan Jiangmen Guangdong China